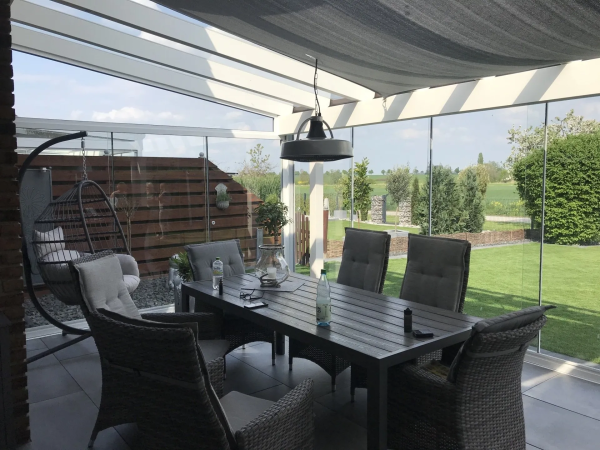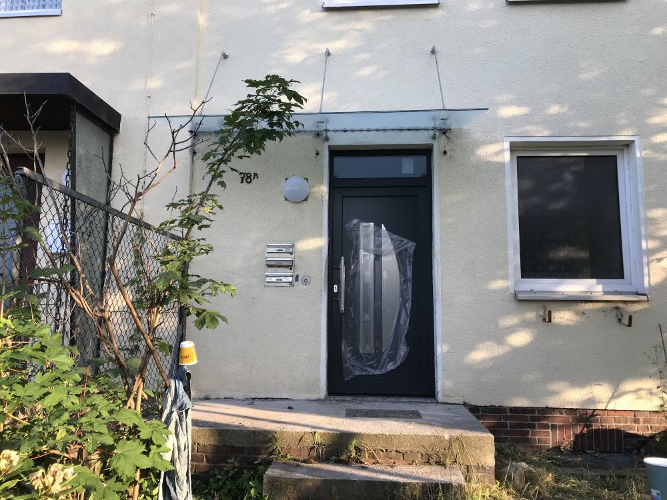
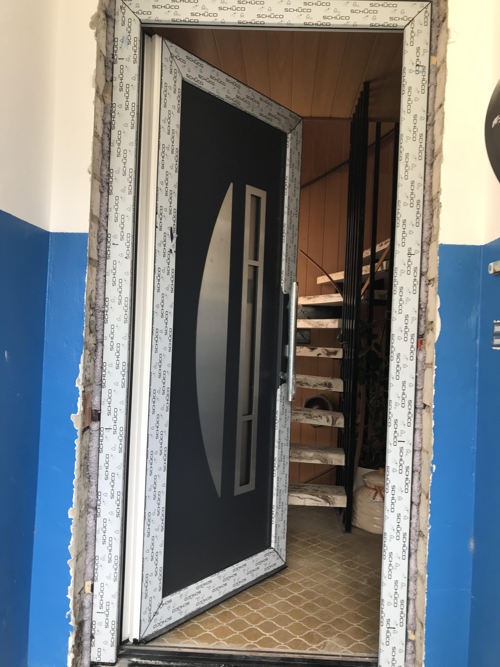
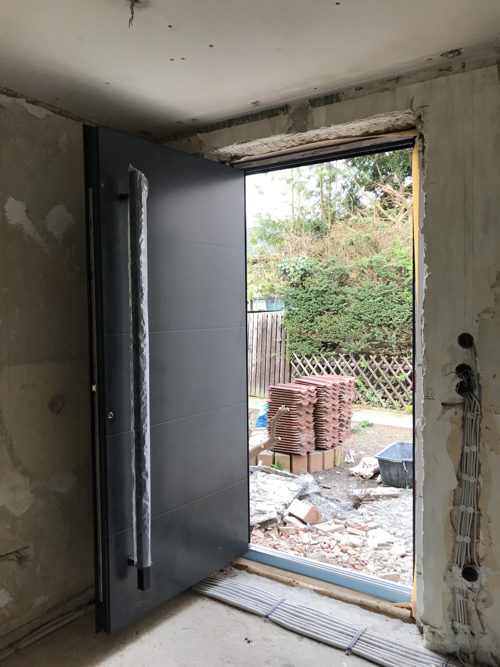
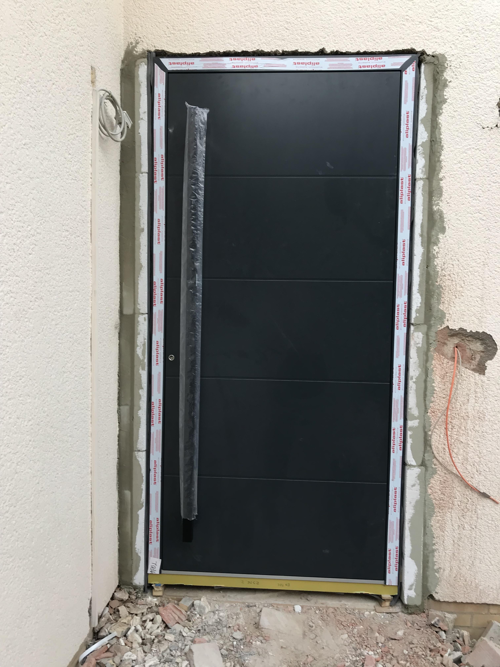
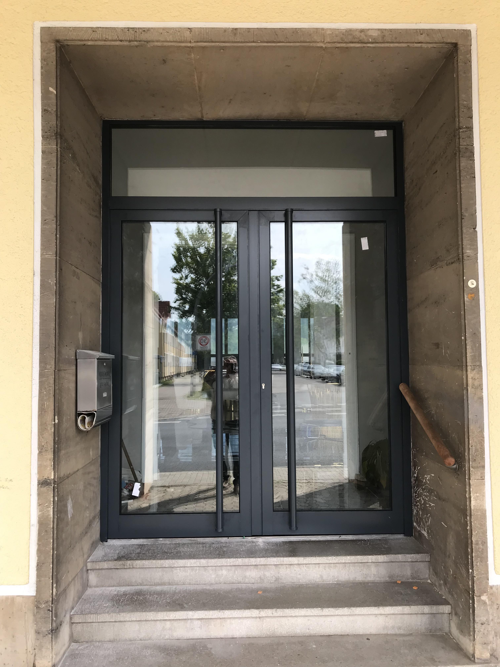
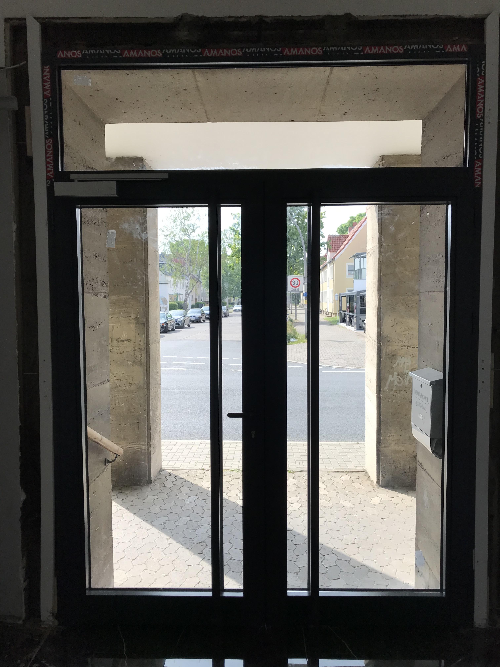
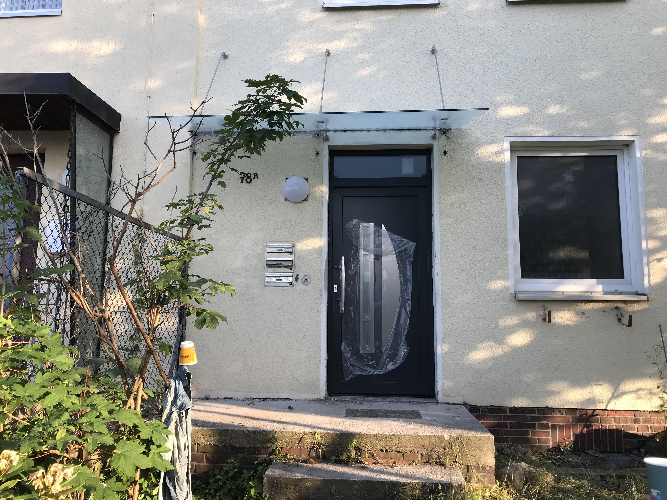
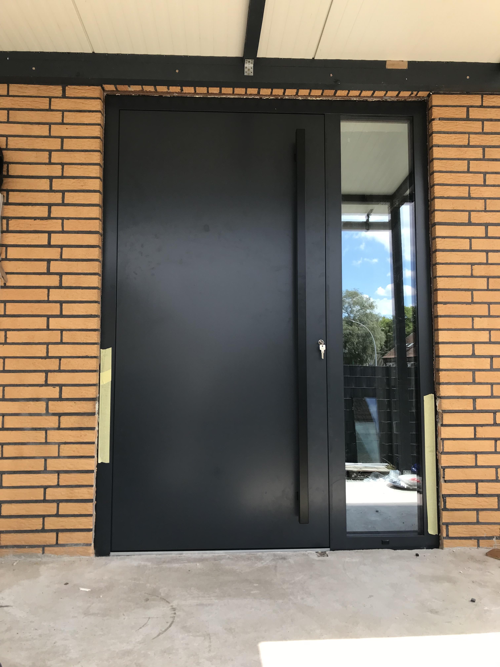
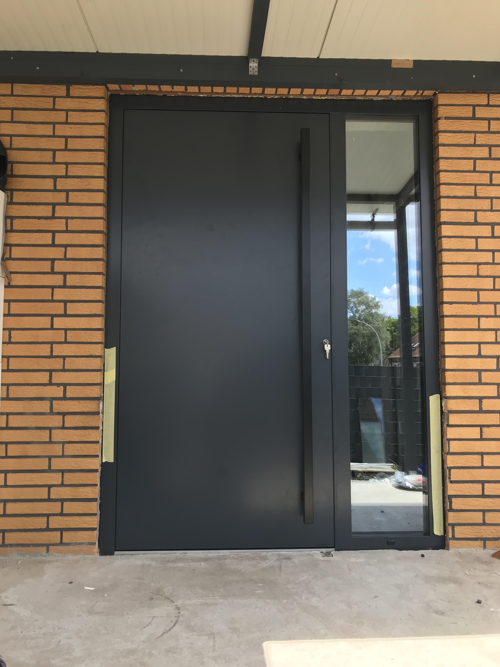
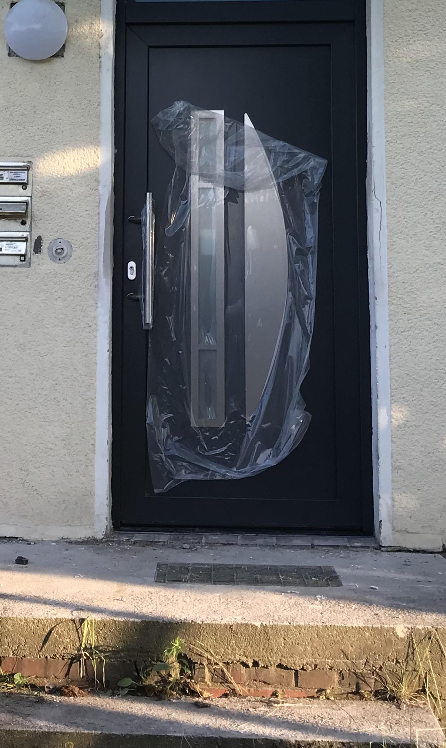
Front door
Turn Your Dream Home into Reality with Anka
The front door is the main door located at the exterior entrance of a building or house. It is typically designed for the security, privacy, and comfort of homeowners. It is important both aesthetically and functionally as it determines the appearance of a house's exterior facade and provides protection against weather conditions. It can be made from various materials and designed in different styles.
Similar Contents
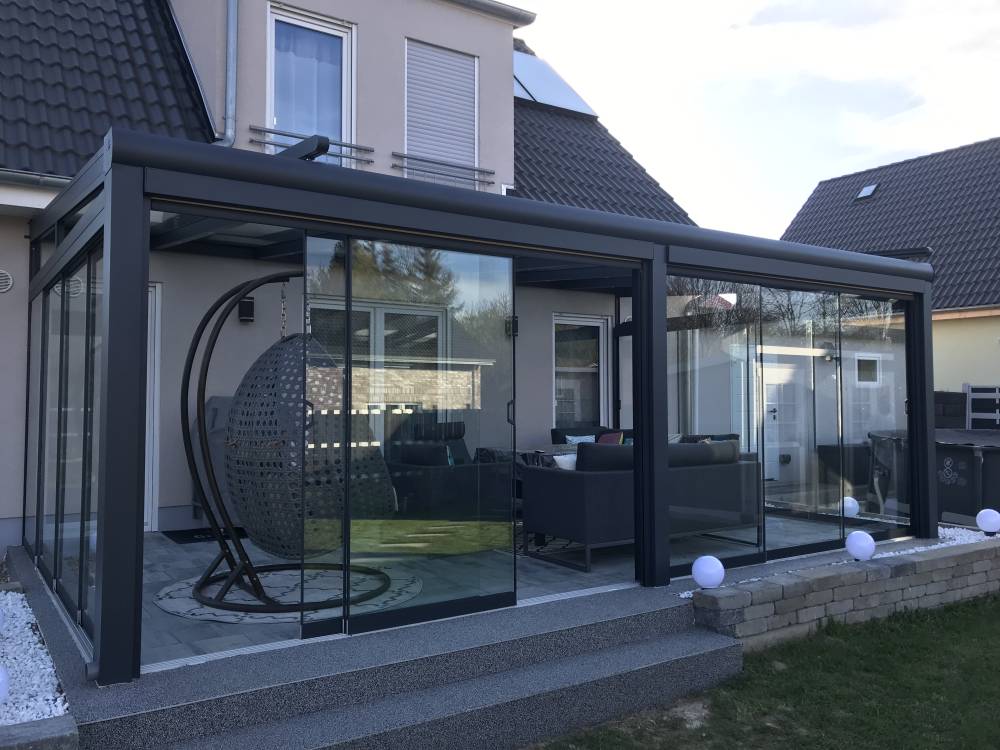
Winter Garden
A winter garden is typically a glass-built structure or additional room attached to houses or buildings, often onto a garden or terrace, used for growing indoor plants or for relaxation.
See More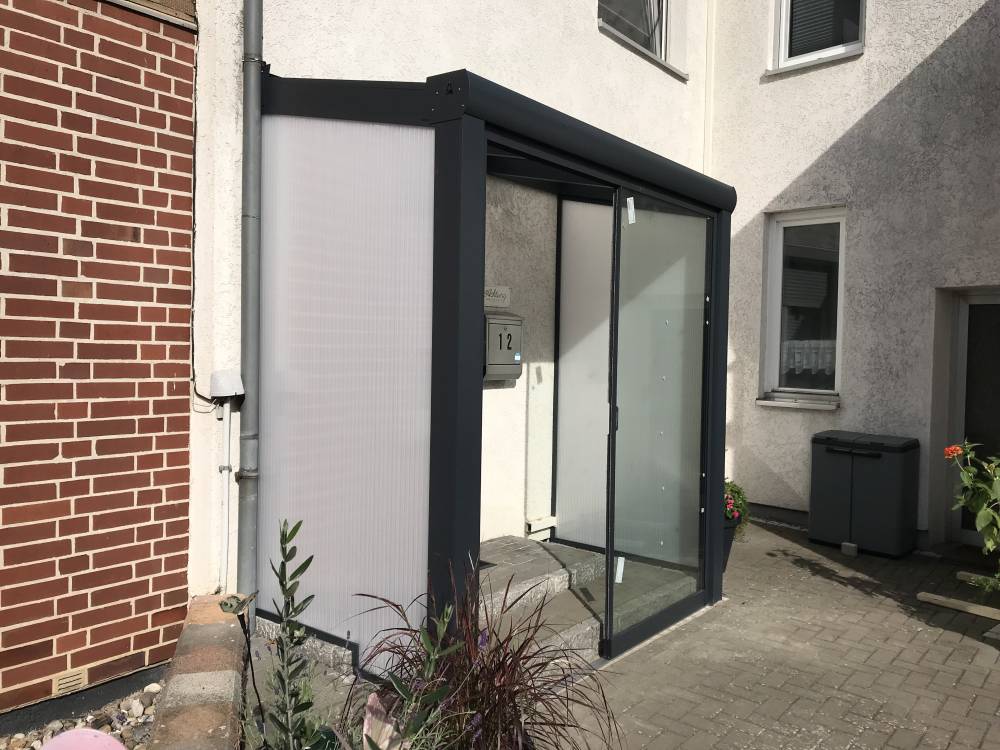
Windbreak
A draft lobby is a protected area at the entrance of a building designed to reduce the effects of the wind. This area typically features a door and glass walls.
See More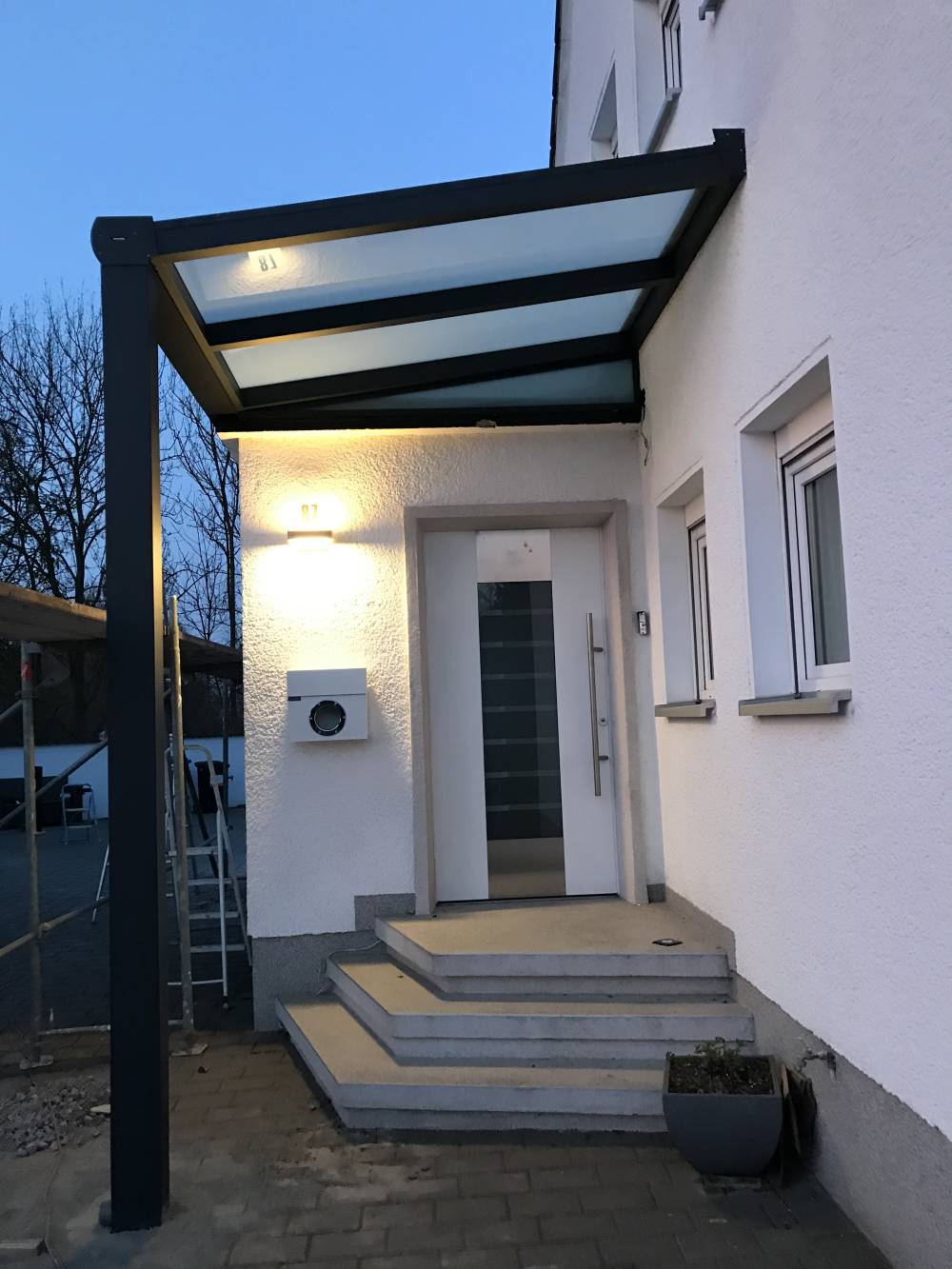
Porch
A porch is a typically fixed roof or shading system installed over an entrance or structure. These structures are used to protect entrances from weather conditions such as rain, snow, or sun.
See More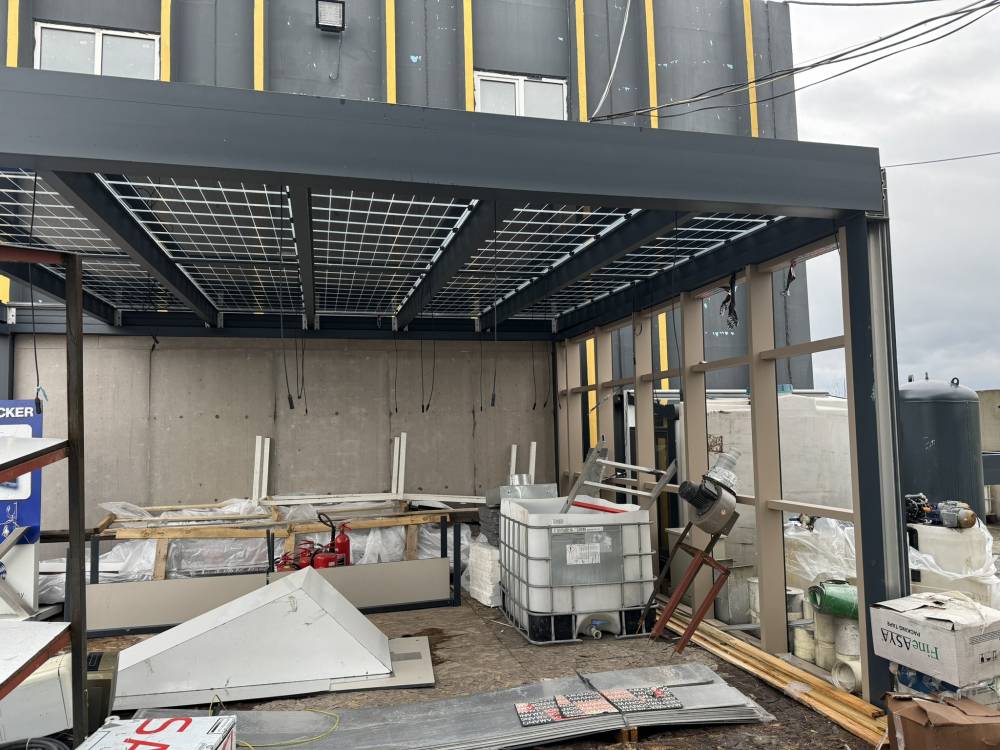
Solar Roof
A solar roof is a system where solar panels are integrated into a roof to convert solar energy into electrical energy.
See More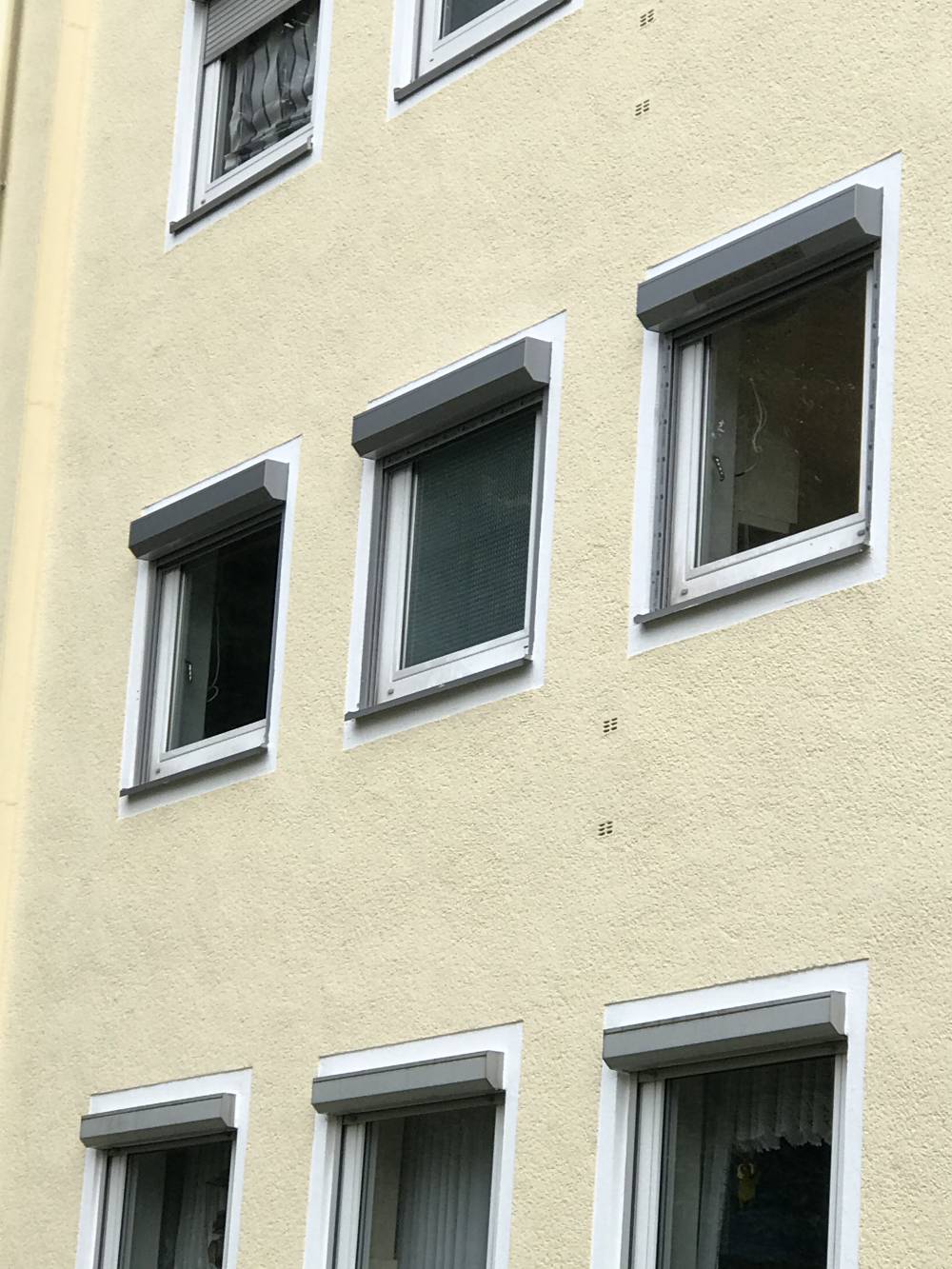
Roller Shutter
A roller shutter is a horizontally mounted covering system typically installed outside windows that can be opened and closed.
See MorePergola
A pergola is a structure used outdoors as a shade or decorative element, typically consisting of wooden or metal frames.
See MoreCanopy
A canopy is a typically fixed roof or shading system installed over a structure or area to protect it.
See More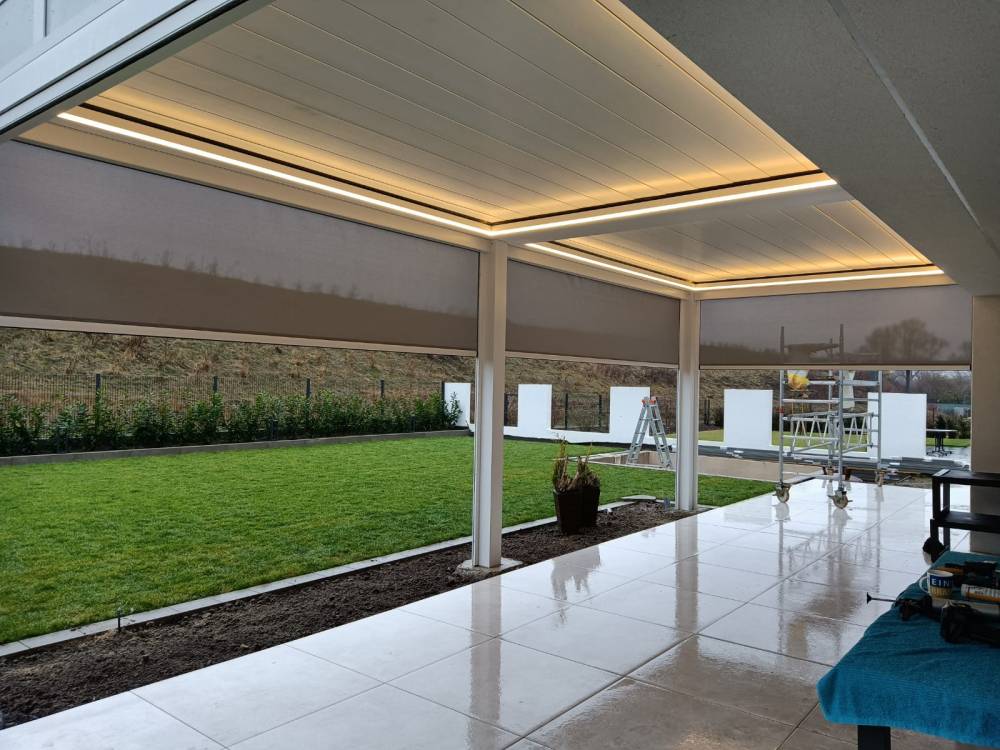
Awning
An awning is a shading system commonly used outdoors to block sunlight or protect from rain.
See More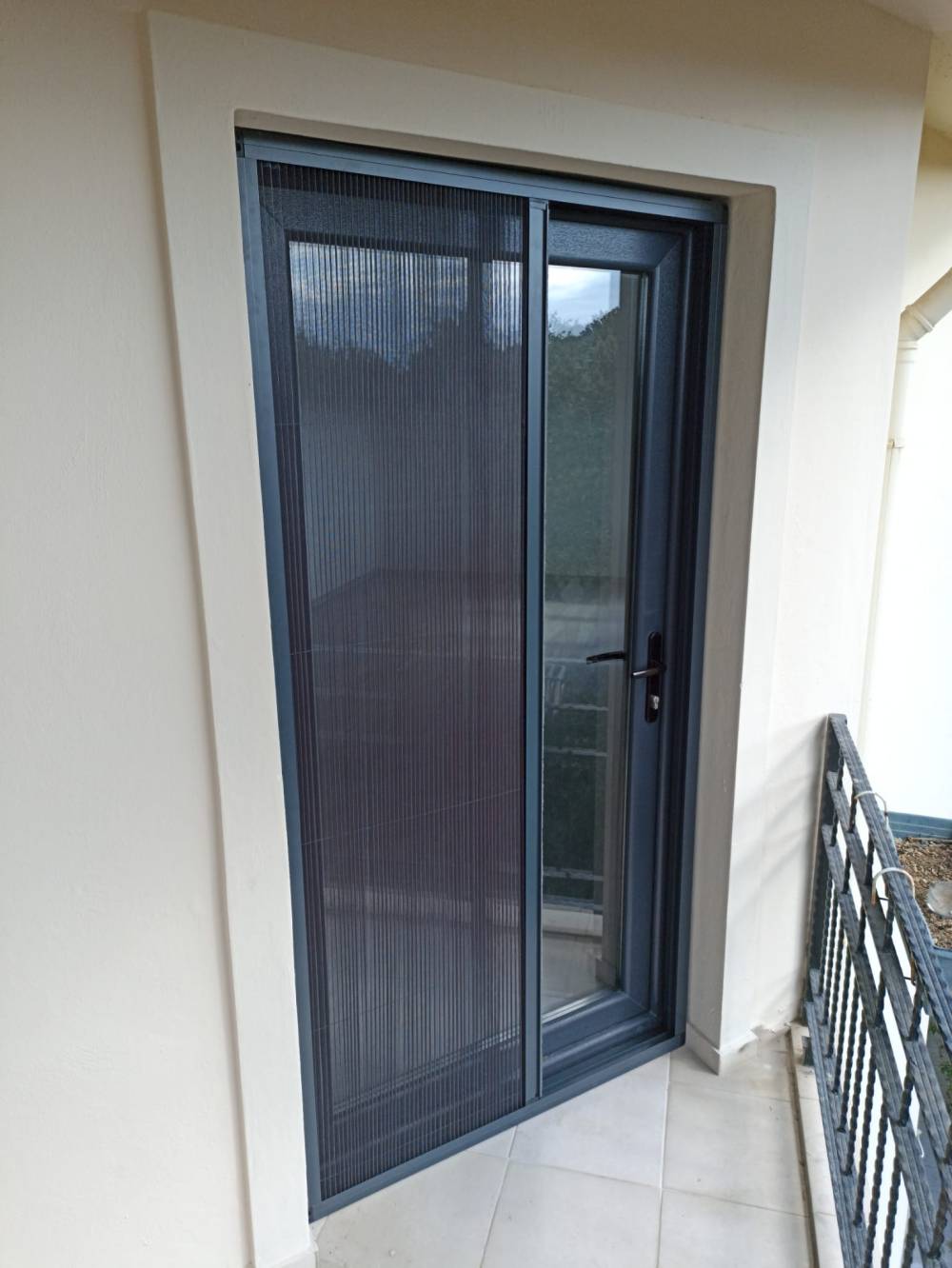
Insect Protection
Insect protection is a special protection system used especially in summer to prevent insects from entering through windows or doors.
See More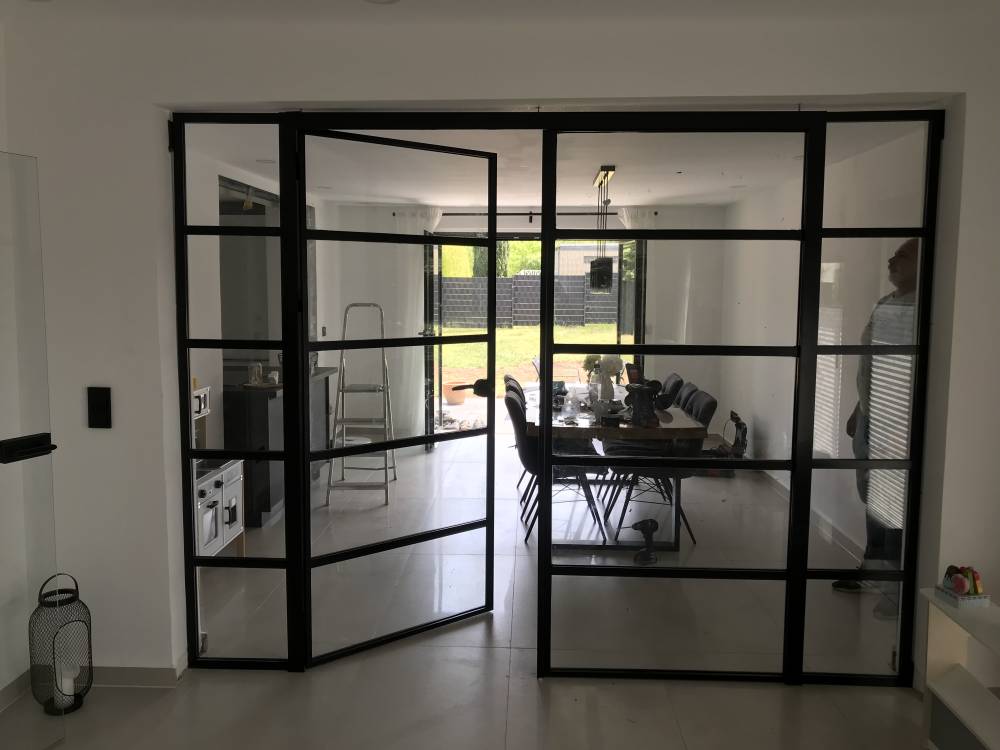
Glass Trend Wall
The glass trend wall is emerging as an increasingly popular design element in modern interior architecture.
See More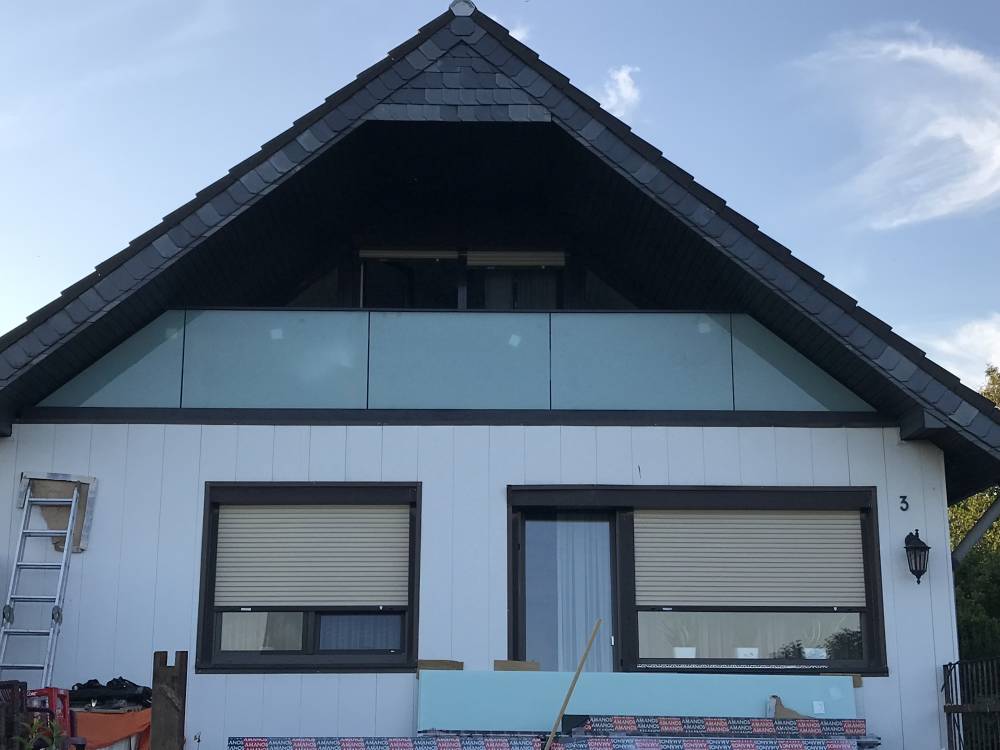
Glass Railing
Glass railing is a transparent railing type commonly used in modern architectural designs.
See More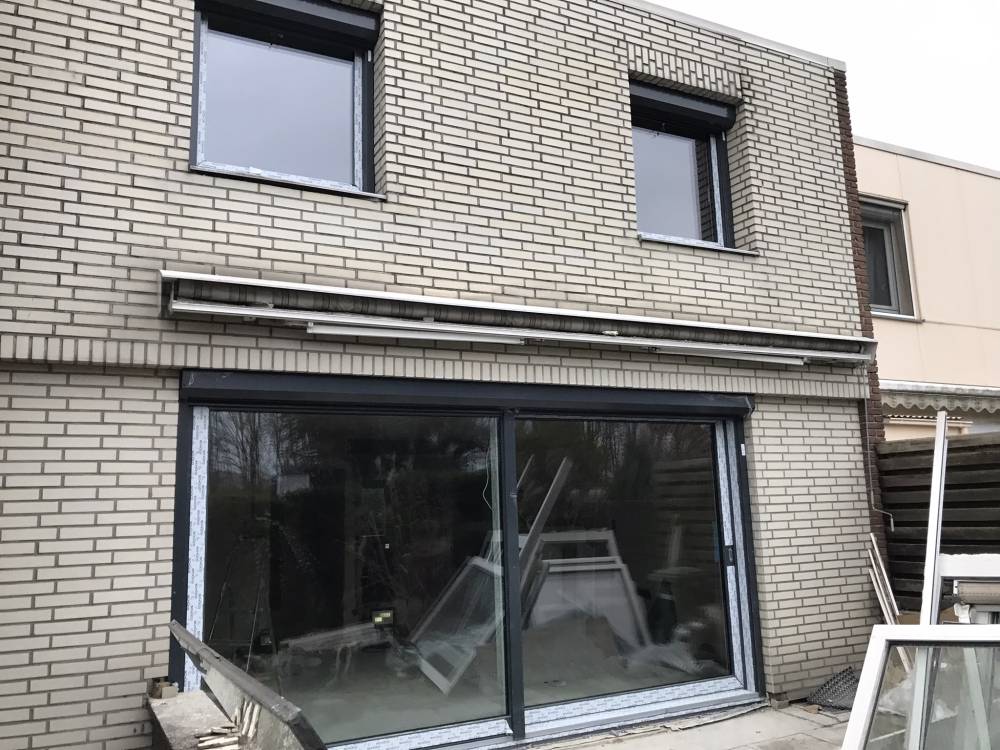
Window
Window is an opening in the outer wall of a building or vehicle used to let in light, ventilate, or see the outside environment.
See More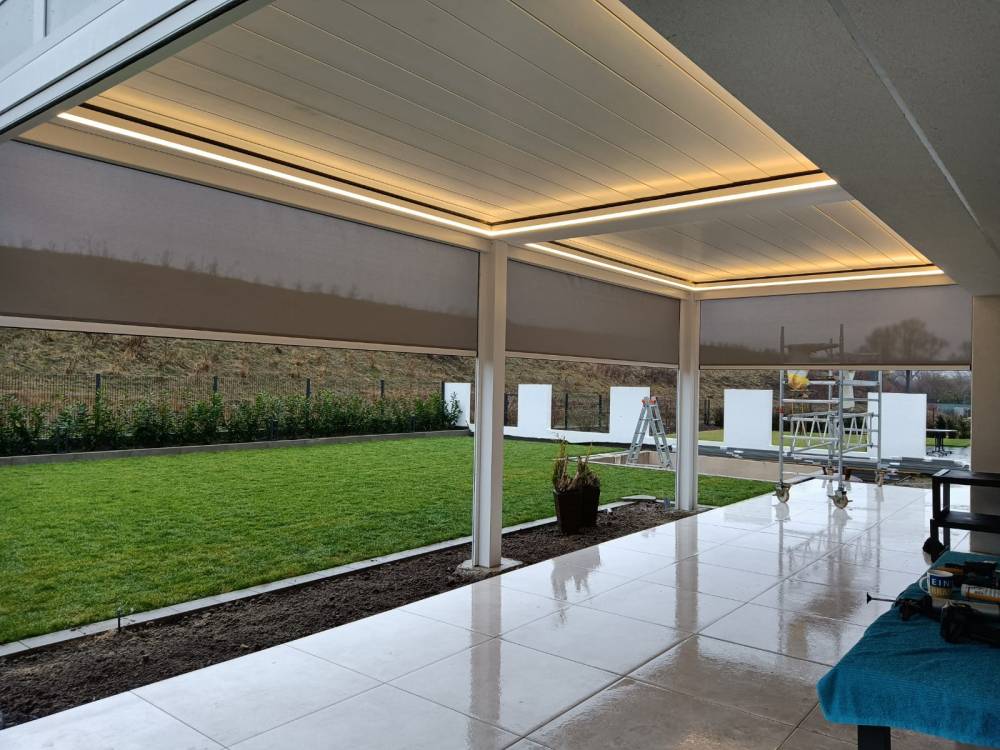
Bioclimatic Louver Roof
Bioclimatic louver roofs or bioclimatic louver ceilings are modern ceiling systems consisting of adjustable aluminum louver profiles.
See More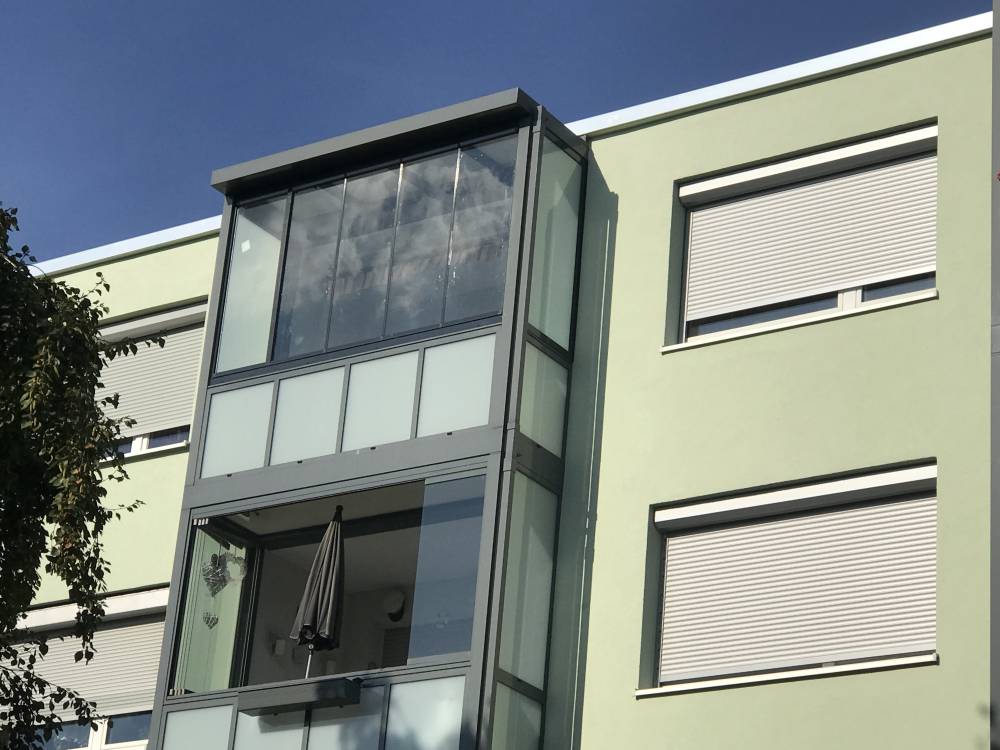
Balcony Sliding Walls
Balcony sliding glass systems are frequently used in modern architectural designs, providing an aesthetic and functional solution that facilitates the transition between indoor and outdoor areas.
See More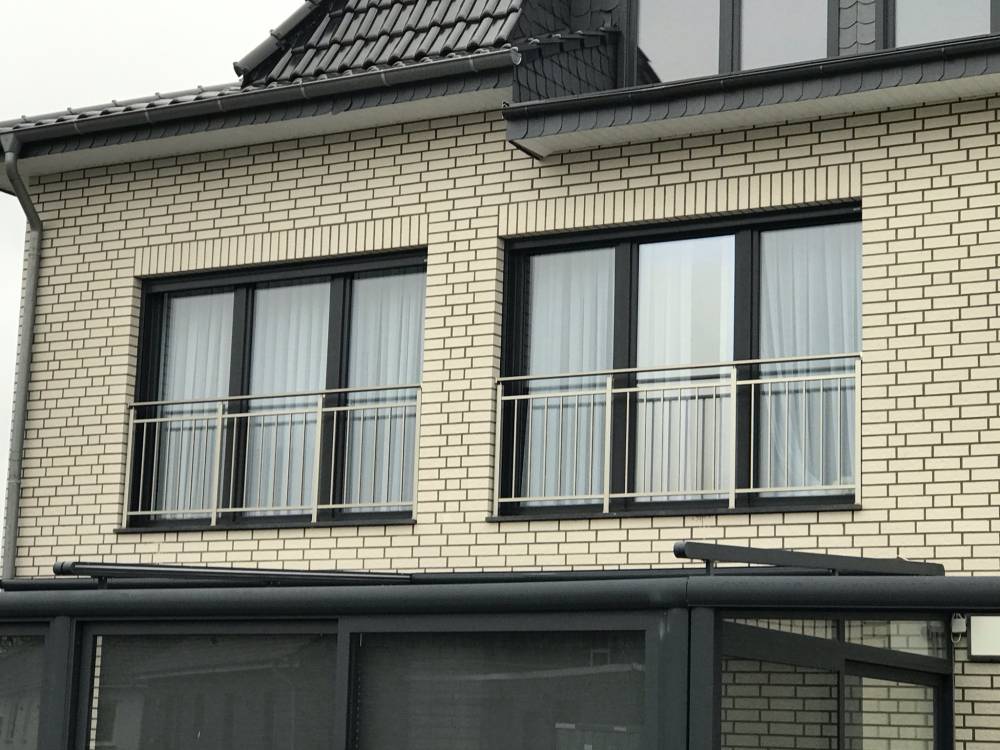
Aluminum Railings
Aluminum railings are a commonly used architectural element in modern designs. Made of aluminum, these railings are typically used for safety and aesthetic purposes on staircases, terrace edges, or balconies.
See MoreContact
